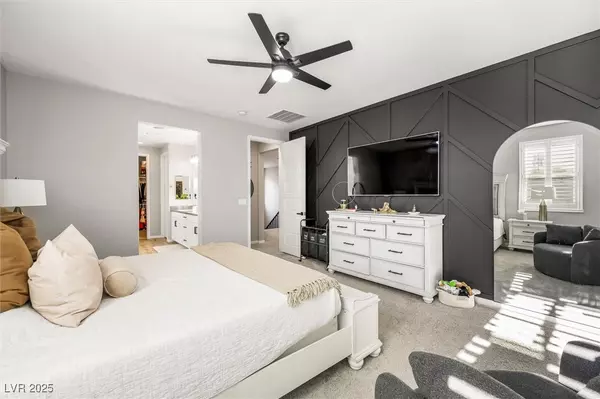4 Beds
3 Baths
2,744 SqFt
4 Beds
3 Baths
2,744 SqFt
Key Details
Property Type Single Family Home
Sub Type Single Family Residence
Listing Status Active
Purchase Type For Sale
Square Footage 2,744 sqft
Price per Sqft $239
Subdivision Frias & Giles
MLS Listing ID 2705303
Style Two Story
Bedrooms 4
Full Baths 3
Construction Status Resale
HOA Fees $68/mo
HOA Y/N Yes
Year Built 2022
Annual Tax Amount $6,103
Lot Size 4,791 Sqft
Acres 0.11
Property Sub-Type Single Family Residence
Property Description
Interior highlights include a gourmet kitchen with upgraded quartz countertops, tile backsplash, a pyramid stainless-steel hood, GE Plus stainless appliance package, and Premier maple cabinetry in a painted linen finish with soft-close hardware. The mudroom includes cabinetry, and the laundry room features upper cabinets and a sink.
Upgrades continue with designer ceramic tile flooring throughout the main level & all wet areas, plush carpet upstairs, two-tone interior paint, Mission-style stair rails, & ceiling fan prewires throughout. The owner's suite offers a spacious walk-in shower & upgraded fixtures. Energy-efficient features include a solar conduit, Wi-Fi smart thermostat, & soft water loop.
Location
State NV
County Clark
Zoning Single Family
Direction From I-15 South or North: Exit I-15 at Silverado Ranch Blvd (Exit 31). Head East on Silverado Ranch Blvd for about 3.5 miles. Turn Right onto Maryland Parkway and go about 0.5 miles. Turn Left onto Pyle Ave and continue 0.6 miles. Turn Right onto Mangakino St. 10355 Mangakino St will be on your right-hand side.
Interior
Interior Features Bedroom on Main Level, Handicap Access
Heating Gas, Multiple Heating Units
Cooling Central Air, Electric
Flooring Carpet, Tile
Furnishings Unfurnished
Fireplace No
Window Features Double Pane Windows
Appliance Dryer, Disposal, Gas Range, Microwave
Laundry Electric Dryer Hookup, Laundry Room
Exterior
Exterior Feature Handicap Accessible, Patio
Parking Features Attached, Garage, Garage Door Opener, Private
Garage Spaces 2.0
Fence Block, Back Yard
Utilities Available Underground Utilities
Water Access Desc Public
Roof Type Tile
Porch Covered, Patio
Garage Yes
Private Pool No
Building
Lot Description Synthetic Grass, < 1/4 Acre
Faces East
Story 2
Sewer Public Sewer
Water Public
Construction Status Resale
Schools
Elementary Schools Bass, John C., Bass, John C.
Middle Schools Silvestri
High Schools Liberty
Others
HOA Name dvr
HOA Fee Include None
Senior Community No
Tax ID 177-28-411-049
Acceptable Financing Cash, Conventional, VA Loan
Listing Terms Cash, Conventional, VA Loan
Virtual Tour https://my.matterport.com/show/?m=ACiFiiKZgvB&brand=0

GET MORE INFORMATION
Real Estate Advisor | Lic# S.0167109






