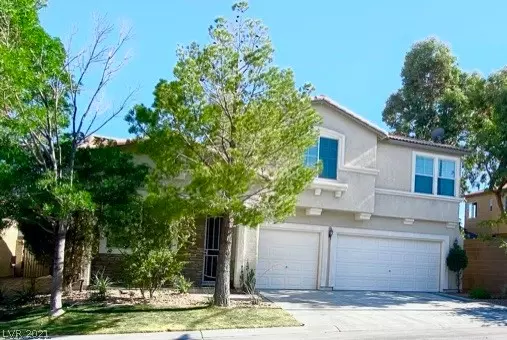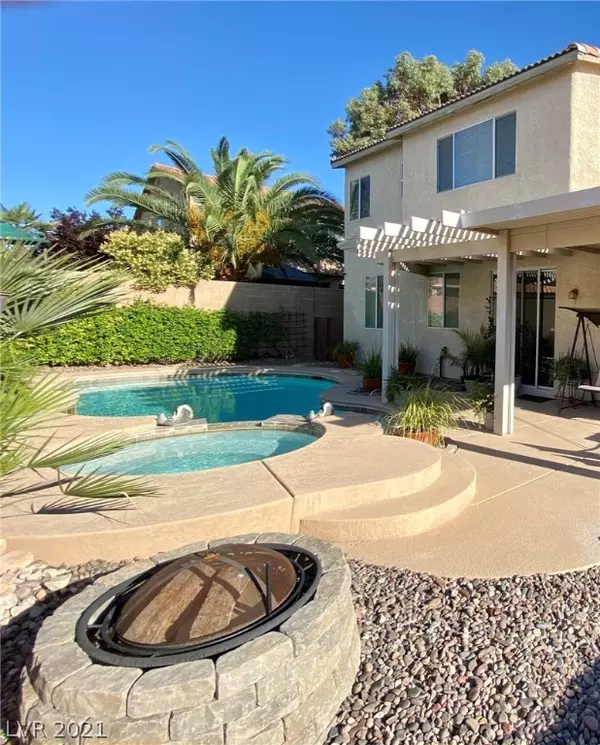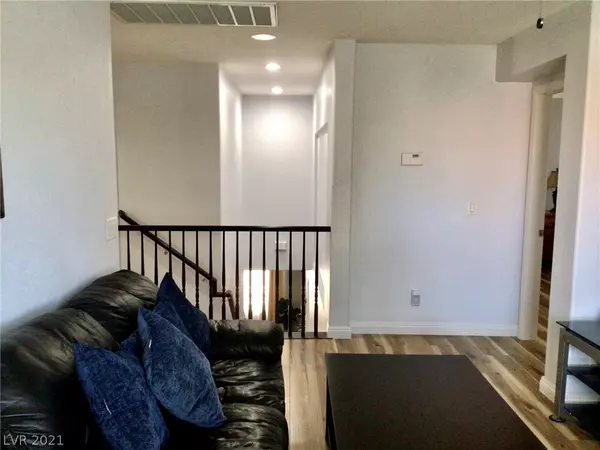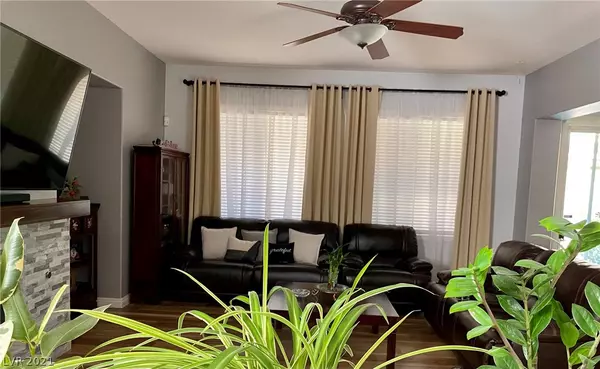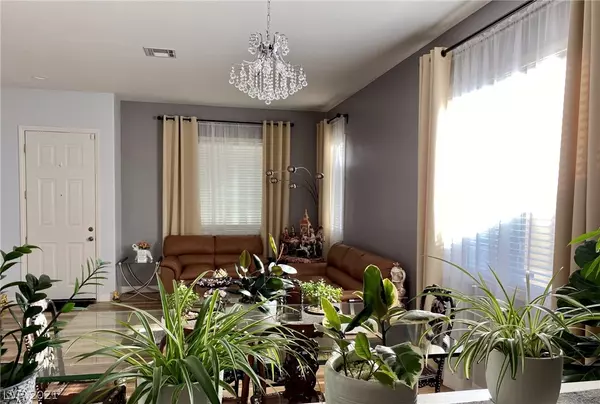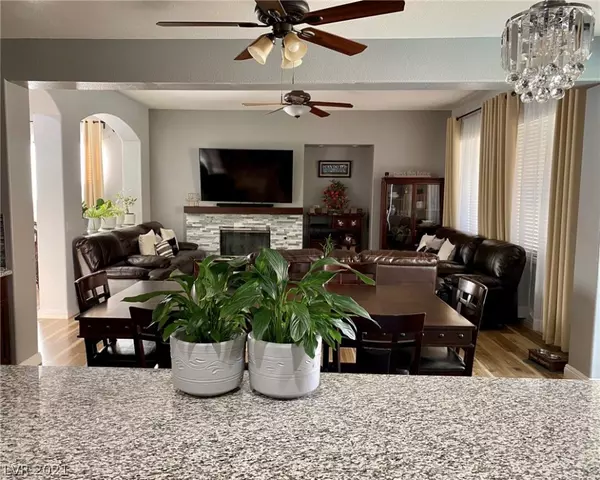$550,000
$569,000
3.3%For more information regarding the value of a property, please contact us for a free consultation.
4 Beds
3 Baths
2,427 SqFt
SOLD DATE : 09/21/2021
Key Details
Sold Price $550,000
Property Type Single Family Home
Sub Type Single Family Residence
Listing Status Sold
Purchase Type For Sale
Square Footage 2,427 sqft
Price per Sqft $226
Subdivision Nevada Trails R2-55 #5 Phase 1
MLS Listing ID 2302823
Sold Date 09/21/21
Style Two Story
Bedrooms 4
Full Baths 2
Three Quarter Bath 1
Construction Status RESALE
HOA Fees $51/mo
HOA Y/N Yes
Originating Board GLVAR
Year Built 2003
Annual Tax Amount $2,731
Lot Size 4,791 Sqft
Acres 0.11
Property Description
What an amazing & a comfy house! A dream house for a growing family. The owners have done numerous upgrades to the house; the fireplace has a new ledge with a stunning stone in lay decorative around it, as well as on the front of the kitchen island. The cabinets in the kitchen are extended across the dining area with a bar countertop. All countertops are granite with an elegant backsplash.
The surround sound system in the family room will make a delightful theater feel & musical entertainment. The crystal chandeliers make a vibrant reflection of the well illuminated living room & dining room. There is a ceiling fan in every bedroom. The kitchen has stainless steel appliances. The 2 pendant crystal light fixtures above the island adds to the discerning taste of the buyer.
In the patio, the pergola is partially covered with an aluminum roof. The resort like ambiance in the backyard is enhanced by a crystal clear swimming pool, falls & spa. The vegetable garden is maturing on the side
Location
State NV
County Clark County
Community Nevada Trails
Zoning Single Family
Body of Water COMMUNITY Well/Fee
Interior
Interior Features Bedroom on Main Level, Ceiling Fan(s), Programmable Thermostat
Heating Central, Gas
Cooling Central Air, Electric
Flooring Hardwood
Fireplaces Number 1
Fireplaces Type Family Room, Gas
Equipment Water Softener Loop
Furnishings Unfurnished
Window Features Blinds,Double Pane Windows
Appliance Dryer, Gas Cooktop, Disposal, Gas Range, Microwave, Refrigerator, Washer
Laundry Gas Dryer Hookup, Laundry Room, Upper Level
Exterior
Exterior Feature Patio, Private Yard
Garage Attached, Finished Garage, Garage, Garage Door Opener, Inside Entrance
Garage Spaces 3.0
Fence Block, Back Yard
Pool In Ground, Private, Pool/Spa Combo, Waterfall
Utilities Available Cable Available, Underground Utilities
Amenities Available Dog Park, Playground, Park, Security
Roof Type Tile
Porch Covered, Patio
Private Pool yes
Building
Lot Description Garden, Sprinklers In Rear, Sprinklers In Front, < 1/4 Acre
Faces North
Story 2
Sewer Public Sewer
Water Community/Coop, Shared Well
Construction Status RESALE
Schools
Elementary Schools Steele Judith, Steele Judith
Middle Schools Canarelli Lawrence & Heidi
High Schools Sierra Vista High
Others
HOA Name Nevada Trails
HOA Fee Include Association Management,Maintenance Grounds,Security
Tax ID 176-10-411-002
Security Features Security System Owned
Acceptable Financing Cash, Conventional, FHA, VA Loan
Listing Terms Cash, Conventional, FHA, VA Loan
Financing Conventional
Read Less Info
Want to know what your home might be worth? Contact us for a FREE valuation!

Our team is ready to help you sell your home for the highest possible price ASAP

Copyright 2024 of the Las Vegas REALTORS®. All rights reserved.
Bought with Jason Garcia • Coldwell Banker Premier
GET MORE INFORMATION

Real Estate Advisor | Lic# S.0167109

