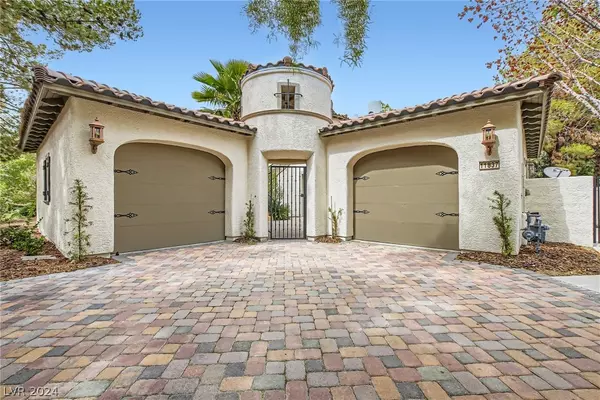$1,262,000
$1,225,000
3.0%For more information regarding the value of a property, please contact us for a free consultation.
4 Beds
4 Baths
3,220 SqFt
SOLD DATE : 04/26/2024
Key Details
Sold Price $1,262,000
Property Type Single Family Home
Sub Type Single Family Residence
Listing Status Sold
Purchase Type For Sale
Square Footage 3,220 sqft
Price per Sqft $391
Subdivision Resort Villas At Southern Highlands Amd
MLS Listing ID 2560102
Sold Date 04/26/24
Style Two Story
Bedrooms 4
Full Baths 3
Half Baths 1
Construction Status RESALE
HOA Fees $72/mo
HOA Y/N Yes
Originating Board GLVAR
Year Built 2002
Annual Tax Amount $6,896
Lot Size 8,276 Sqft
Acres 0.19
Property Description
Welcome to this exquisite Southern Highlands Christopher home, nestled in a private cul-de-sac within the prestigious guard-gated community. With over 3200 square feet of living space, this property offers elegance and comfort. Featuring 4 bedrooms and 3.5 bathrooms with an upstairs Casita!
A long and grand paved driveway leads to 2 separate one-car garages and a gated entrance to a charming courtyard featuring a cozy fireplace, setting the stage for intimate gatherings. Inside, discover a master retreat with direct access to the backyard oasis, complete with a heated pool/spa, lush greenery, and a built-in BBQ.
This luxurious residence, including a generously sized casita, presents an opportunity for discerning buyers to customize and elevate their living experience. Experience upscale living in one of the most sought-after neighborhoods in Southern Highlands.
Location
State NV
County Clark County
Community Southern Highlands
Zoning Single Family
Body of Water Public
Interior
Interior Features Bedroom on Main Level, Ceiling Fan(s), Primary Downstairs, Window Treatments
Heating Central, Gas, Multiple Heating Units
Cooling Central Air, Electric, 2 Units
Flooring Carpet, Ceramic Tile
Fireplaces Number 3
Fireplaces Type Family Room, Gas, Great Room, Outside
Furnishings Unfurnished
Window Features Double Pane Windows
Appliance Built-In Gas Oven, Dryer, Dishwasher, Gas Cooktop, Disposal, Microwave, Refrigerator, Water Heater, Washer
Laundry Gas Dryer Hookup, Main Level, Laundry Room
Exterior
Exterior Feature Built-in Barbecue, Balcony, Barbecue, Courtyard, Deck, Patio, Private Yard
Parking Features Attached, Garage, Inside Entrance
Garage Spaces 2.0
Fence Block, Back Yard, Wrought Iron
Pool Gas Heat, In Ground, Private, Pool/Spa Combo
Utilities Available Underground Utilities
Amenities Available Gated, Guard
Roof Type Pitched,Tile
Porch Balcony, Covered, Deck, Patio
Garage 1
Private Pool yes
Building
Lot Description Back Yard, Cul-De-Sac, Irregular Lot, Landscaped, < 1/4 Acre
Faces South
Story 2
Sewer Public Sewer
Water Public
Structure Type Frame,Stucco
Construction Status RESALE
Schools
Elementary Schools Stuckey, Evelyn, Stuckey, Evelyn
Middle Schools Tarkanian
High Schools Desert Pines
Others
HOA Name Southern Highlands
HOA Fee Include Association Management,Maintenance Grounds,Security
Tax ID 191-05-314-042
Security Features Controlled Access
Acceptable Financing Cash, Conventional, VA Loan
Listing Terms Cash, Conventional, VA Loan
Financing Cash
Read Less Info
Want to know what your home might be worth? Contact us for a FREE valuation!

Our team is ready to help you sell your home for the highest possible price ASAP

Copyright 2024 of the Las Vegas REALTORS®. All rights reserved.
Bought with Gretchen Wills • IS Luxury
GET MORE INFORMATION

Real Estate Advisor | Lic# S.0167109






