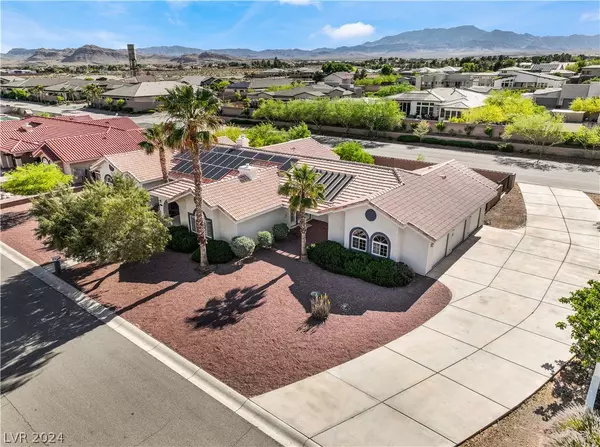$870,000
$900,000
3.3%For more information regarding the value of a property, please contact us for a free consultation.
4 Beds
3 Baths
3,701 SqFt
SOLD DATE : 07/11/2024
Key Details
Sold Price $870,000
Property Type Single Family Home
Sub Type Single Family Residence
Listing Status Sold
Purchase Type For Sale
Square Footage 3,701 sqft
Price per Sqft $235
MLS Listing ID 2582183
Sold Date 07/11/24
Style One Story
Bedrooms 4
Full Baths 2
Three Quarter Bath 1
Construction Status RESALE
HOA Y/N No
Originating Board GLVAR
Year Built 1997
Annual Tax Amount $4,005
Lot Size 0.550 Acres
Acres 0.55
Property Description
Discover the perfect blend of luxury and functionality in this exquisite custom-built, single-story home nestled on a spacious half-acre lot on a cul-de-sac with No HOA.This stunning property features new paint and carpet with four generously sized bedrooms along with a large office, providing ample living space and two electric fireplaces. Kitchen is equipped with an island, stainless steel appliances, and custom cabinetry. Mud room/laundry room has double pantries, ensuring plenty of storage. A highlight of this residence is the expansive three-car garage, which includes an attached shop complete with a roll-up door for easy motorcycle access. The property also boasts a covered patio, large RV gate access to back yard and the unique advantage of an oversized drive-through driveway that connects to two streets, simplifying the parking of RVs and trailers. This home offers the perfect setting for a comfortable and sophisticated lifestyle.
Location
State NV
County Clark County
Zoning Single Family
Body of Water COMMUNITY Well/Fee
Rooms
Other Rooms Workshop
Interior
Interior Features Bedroom on Main Level, Ceiling Fan(s), Primary Downstairs, Pot Rack, Window Treatments, Central Vacuum
Heating Electric, Multiple Heating Units
Cooling Central Air, Electric
Flooring Carpet, Laminate, Tile
Fireplaces Number 2
Fireplaces Type Electric, Living Room
Furnishings Unfurnished
Window Features Double Pane Windows,Plantation Shutters
Appliance Dishwasher, Electric Range, Disposal, Refrigerator, Water Purifier
Laundry Cabinets, Electric Dryer Hookup, Laundry Room, Sink
Exterior
Exterior Feature Porch, Patio, Private Yard
Garage Attached, Exterior Access Door, Garage, Garage Door Opener, Inside Entrance, Private, RV Potential, RV Access/Parking, RV Paved, Storage, Workshop in Garage
Garage Spaces 3.0
Fence Block, Back Yard, RV Gate
Pool None
Utilities Available Electricity Available, Septic Available
Amenities Available None
View Y/N 1
View Mountain(s)
Roof Type Tile
Porch Covered, Patio, Porch
Garage 1
Private Pool no
Building
Lot Description 1/4 to 1 Acre Lot, Desert Landscaping, Landscaped
Faces East
Story 1
Sewer Septic Tank
Water Community/Coop, Shared Well
Construction Status RESALE
Schools
Elementary Schools Steele, Judith D., Steele, Judith D.
Middle Schools Canarelli Lawrence & Heidi
High Schools Sierra Vista High
Others
Tax ID 176-16-601-033
Acceptable Financing Cash, Conventional, VA Loan
Listing Terms Cash, Conventional, VA Loan
Financing Conventional
Read Less Info
Want to know what your home might be worth? Contact us for a FREE valuation!

Our team is ready to help you sell your home for the highest possible price ASAP

Copyright 2024 of the Las Vegas REALTORS®. All rights reserved.
Bought with Jason Garcia • Coldwell Banker Premier
GET MORE INFORMATION

Real Estate Advisor | Lic# S.0167109






